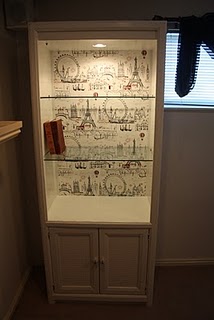David Weekley Homes has a pre-sheetrock meeting between the client and the builder.
At this point, you and the builder can discuss any problems either of you see.
I took about 50 pictures.
I have a picture of every wall in my house so I know where all pipes and wires are.
I don't want to hang a picture on the wall and put a hole in a water pipe.
Also, I know where the load bearing walls are.
This is good in case we might remodel in the future.
 |
| Utility Room - I want 24 inch deep cabinets over my washer and dryer. There are a lot of pipes on this wall to watch out for. |
 |
| This is the family room. The fireplace is in between two arched bookcases. Here, you can only see one bookcase. I wanted to get a clear picture of how the television cabling will run into the cabinet in the left bookcase. My builder had the orange flex tubing run. I would have never thought of something like this. My builder did tell me that if we ever disconnect a cable, tie a string to it first. It will make it a lot easier to pull the next cabling through. |
|
|
 |
| The green color on the wood is termite treatment. The green wire is for a pest control system. This wire has been run throughout our home. The pest control technician can pump the product he uses through this green wire each quarter to keep the nasty bugs away. I am all for that. |
I hope to get some sheetrocked rooms this week!!!






































































